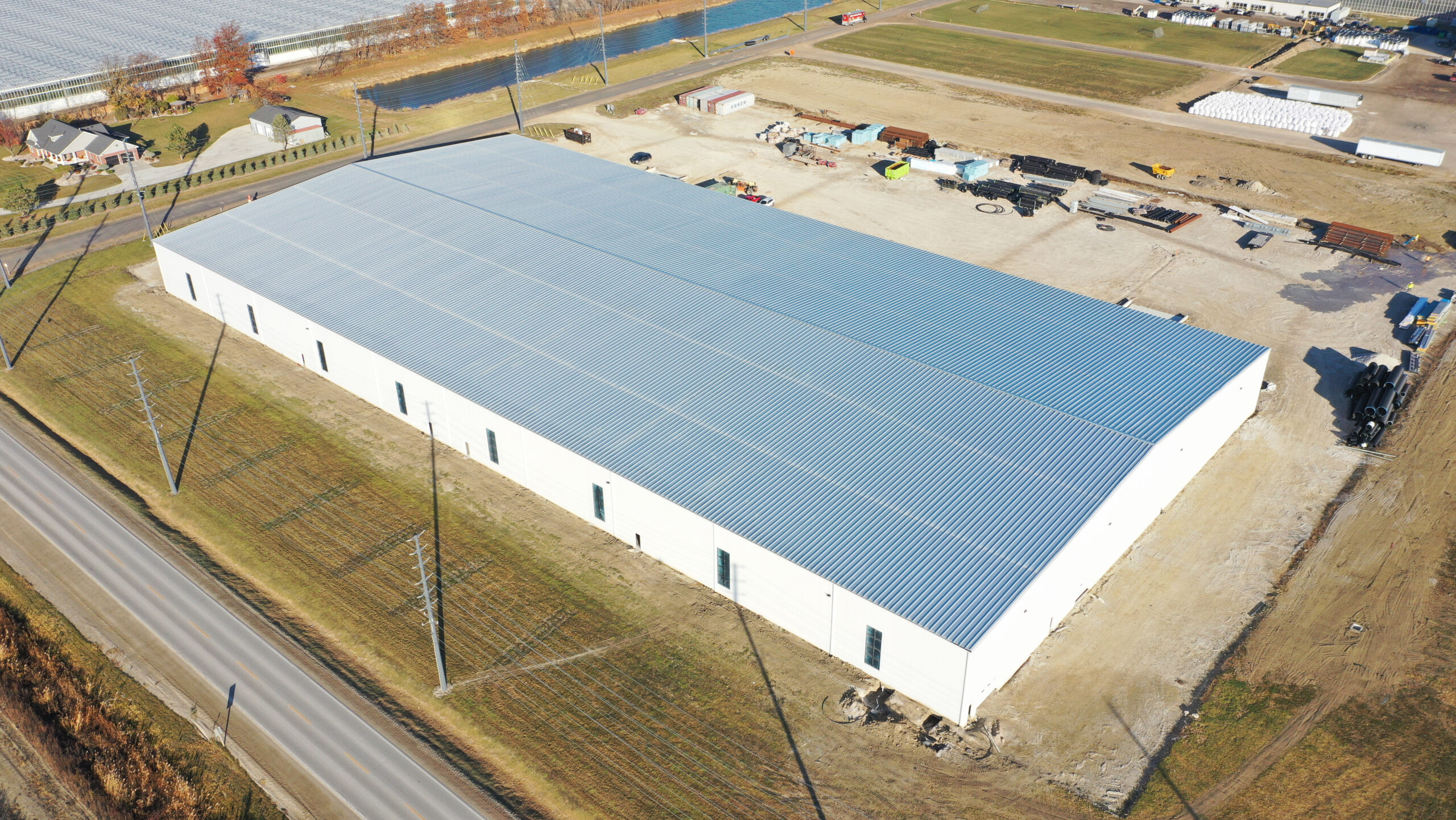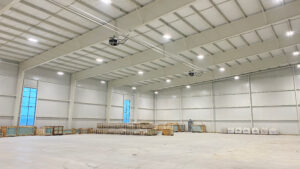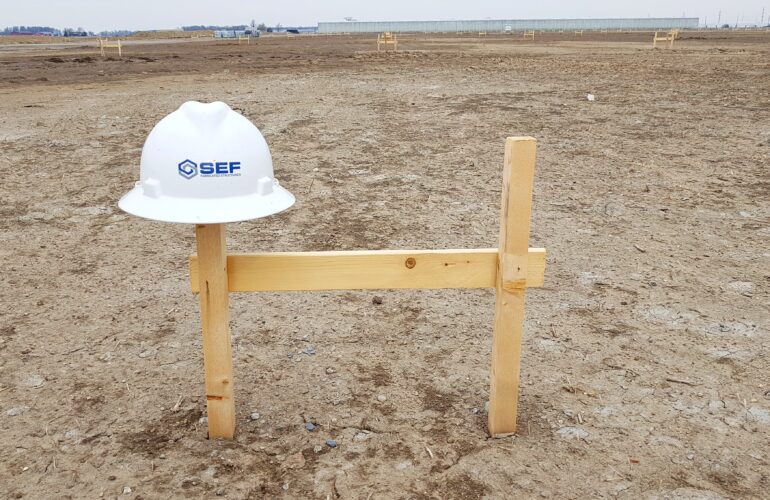Rigid Frame versus Truss Frame Steel Buildings Benefits, Challenges, Solutions
Today’s Steel Structures
When it comes to modern building practices, almost every industry has been turning to steel building solutions to grow their physical footprint. From churches, to recreational facilities, to office buildings, there are some major advantages to opting for a pre-engineered steel structure when scaling an organization (namely: cost efficiency, durability, and construction timeframes).
Under the umbrella of pre-engineered steel buildings, there are two main framing techniques—rigid framing and truss framing—that have their respective advantages and disadvantages. Understanding how these two techniques differ from one another is essential for businesses looking to start work on a new building project.
Rigid Frame versus Truss Frame
Rigid Frame Steel Buildings
There’s a reason why rigid frame systems are the most commonly used framing option in pre-engineered steel buildings: a rigid frame steel structure is one of the most cost-effective steel building solutions that maximizes both structural integrity and use of interior space.
Rigid frame steel buildings are characterized by their load-resisting frame design, engineered to be durable even in extreme weather conditions and to ergonomically support the main load-bearing stress points of a structure. With this framing technique, thicker steel is used to reinforce the areas of the building where the greatest stress is applied.
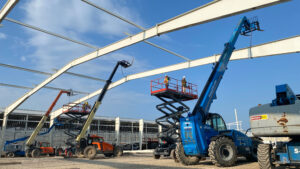 A clear span rigid framing system does not have any interior support columns throughout the structure, meaning interior use of space can be fully maximized. This is by far the most appealing element of a clear span rigid framing system. However, a modular rigid framing option, which includes a center support beam, is also available for structures built on a larger scale or with more unique design or operational requirements.
A clear span rigid framing system does not have any interior support columns throughout the structure, meaning interior use of space can be fully maximized. This is by far the most appealing element of a clear span rigid framing system. However, a modular rigid framing option, which includes a center support beam, is also available for structures built on a larger scale or with more unique design or operational requirements.
Truss Frame Steel Buildings
Another steel building framing technique used by many steel manufacturers is truss framing.
The main differentiating factor of a truss frame steel building is that the steel trusses that make up the frame are composed of connected triangles. This triangular system of interconnected steel beams distributes weight and provides horizontal stability for the structure.
With a truss frame system, one limitation is how much interior space is usable. In a rigid frame steel building, the usable space extends all the way up to the bay ceiling, whereas in a truss frame steel building, it only extends to the lower chord of the truss frame. There are also fewer interior design options available with truss frame steel buildings, making them a less desirable option for applications in certain industries (when compared to a more versatile rigid frame option).
If we look at all the other structural elements of a rigid frame versus truss frame steel building, they are typically very similar. But choosing the right framing technique is essential for ensuring your building project aligns with your main operational objectives.
Fully-Integrated Steel Building Solutions
While using the right framing technique is a crucial aspect of any pre-engineered steel building project, there are all the additional systems, structures, and components of steel building infrastructure that also need to be considered. This includes aspects such as project design, site works, electrical and plumbing installation, landscaping, and so on.
Knowing this, the best steel building solutions take a fully-integrated, turnkey approach. This means every part of a steel building project—from building design and project development, to steel framing fabrication and installation, to comprehensive site development—is managed from start to finish by industry experts. That’s where we come in.
Our Pivot into Pre-Engineered Steel Buildings
With 30 years of experience in the steel fabrication industry, the South Essex Fabricating team has built a strong reputation as a dependable steel manufacturer and general contractor that delivers world-class quality on all our projects. With a special focus on fabrication within the greenhouse industry, we’ve successfully carved out our place as the leaders of greenhouse manufacturing within North America.
In 2022, our team identified a new solution that would offer even more value to our clients both within and outside the greenhouse industry. With multiple projects now complete and others underway, our team is excited to announce the launch of our new line of Pre-Engineered Steel Building Solutions with our expertise found in manufacturing and installing rigid frame steel buildings.
Going Beyond The Greenhouse
For our customers both within and outside the greenhouse industry, offering pre-engineered steel building solutions means our team will be supporting every aspect of new construction from start to finish. We are now offering our clients a fully-integrated building solution with manufacturing, installation, and project management handled completely in-house.
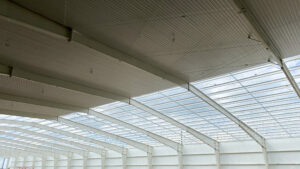
While our roots are found in greenhouse fabrication, the team at South Essex Fabricating has the knowledge and expertise to go beyond the greenhouse industry to manufacture and install pre-engineered steel buildings in a variety of sectors.
No matter the industry, every steel building project has nuances that a truly skilled steel manufacturer can aptly identify and execute. Backed by our renowned reputation in steel fabrication and installation, engineering, and project management, the South Essex Fabricating team is establishing ourselves as a leader in steel across industries.
Check out our Pre-Engineered Steel Buildings webpage for more information.


